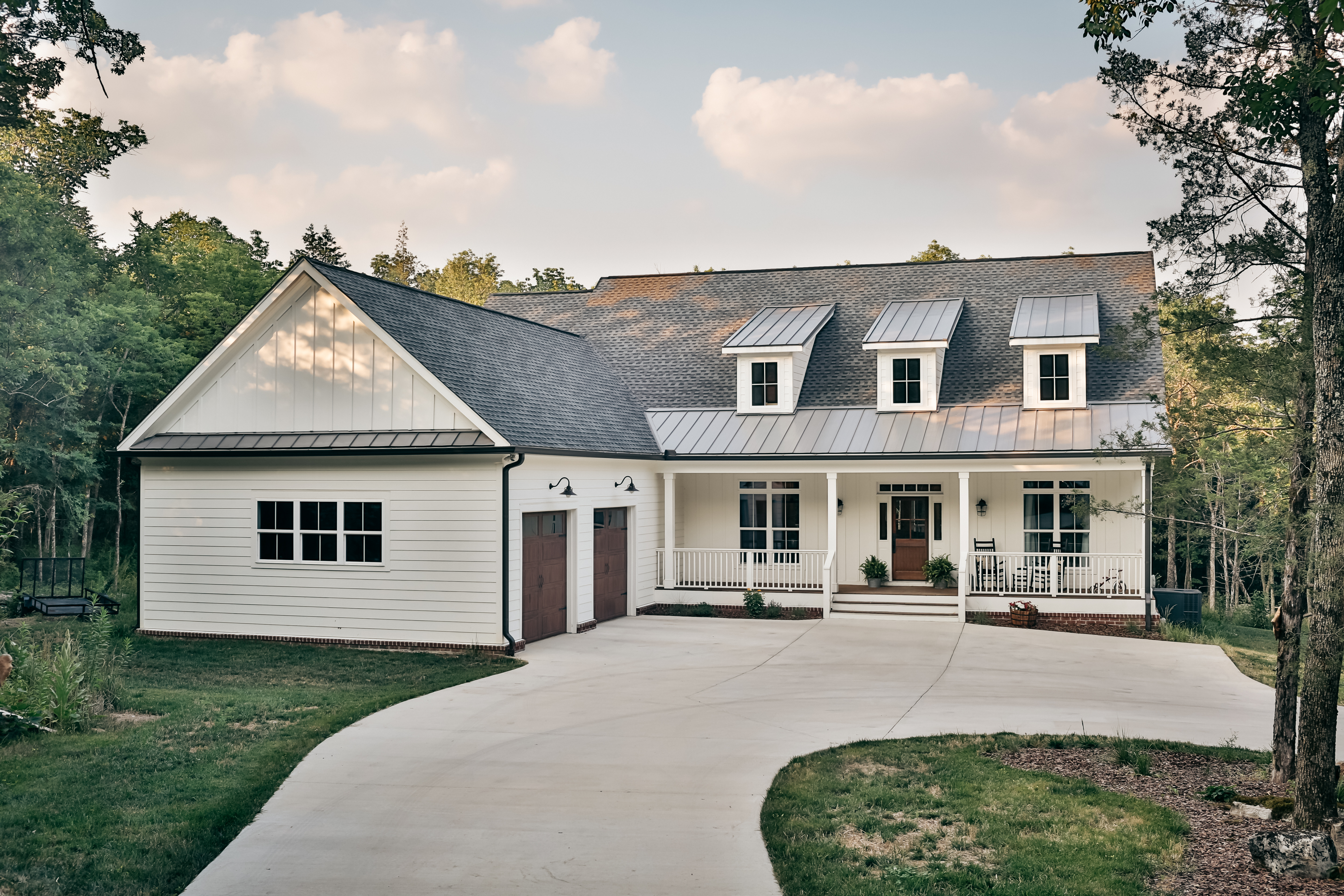
Farmhouse Friday: Our House Plans
February 3, 2017
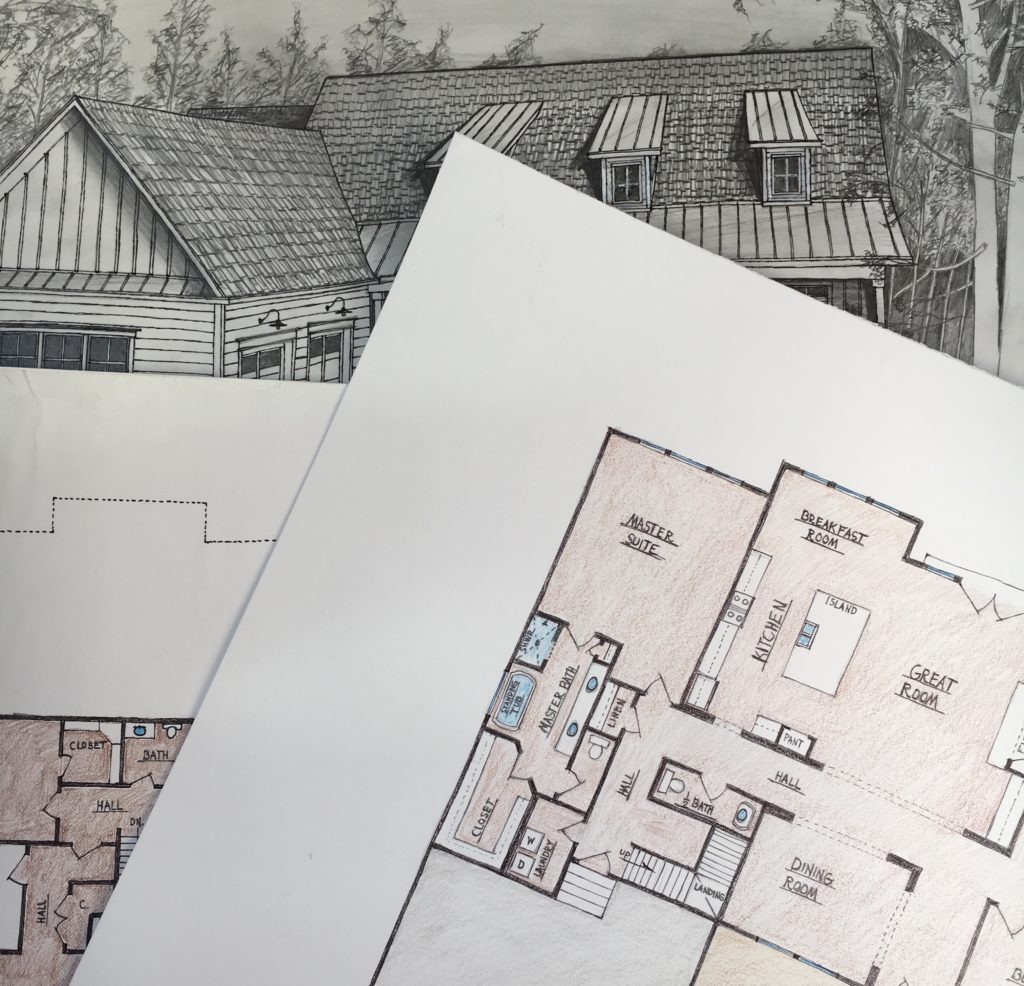
Happy Friday! I’m excited to do a little series called “Farmhouse Friday” where I hope to share (on Fridays ;)) some of the most asked-about parts of our #teasleyesenchantedforest build, and maybe one day posts about the next house we build as well.
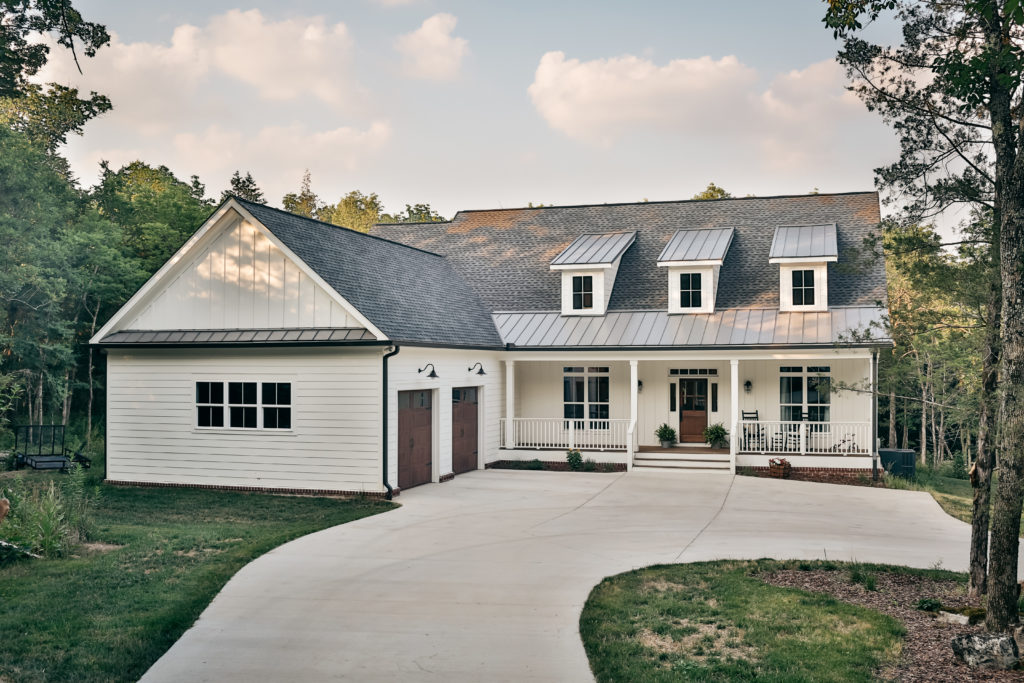
Without a doubt, we get the most questions about our house plans. And, having perused pinterest and lots of house plan websites recently as we start dreaming the next one, I can see why. It’s so hard to find a lot of the things we loved about that house!
For starters, if you want this plan, you’ll need to talk to the folks at Nelson Design Group. By the way, they recently did a super kind write-up on Nic as one of their featured home builders, and we are so grateful!
We found this plan years ago — like before we ever bought our first house! It’s so funny to think back to the fact that we bought house plans not knowing when we would ever build! However, somewhere along the way, Nic convinced a client to build this house. It helped so much to walk through it in person, and it helped us pick out all the changes we wanted to make.
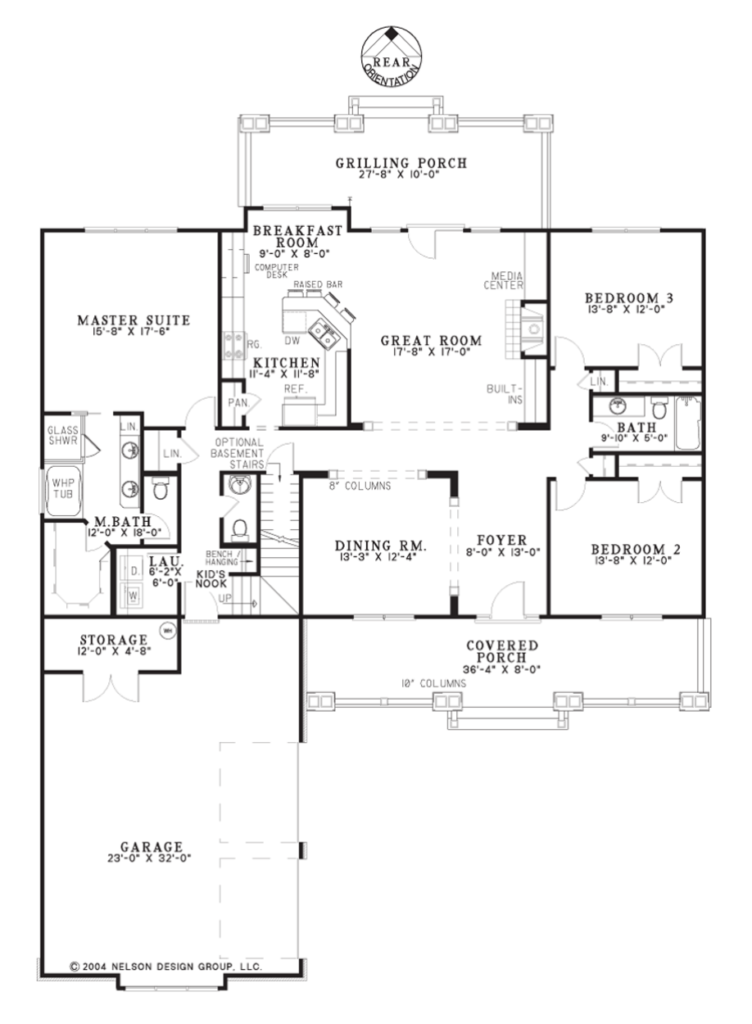
Here are a few, if you’re looking at the original plan pictured above:
- We opened up the kitchen. This was my choice for #1 best decision for us in this house. We LOVED LOVED LOVED the open floor plan, and it was perfect for entertaining.
- We added a couple of feet through the middle of the house. With the open kitchen, we didn’t quite have enough living room space, so we added a foot or two.
- We shifted the powder room 90 degrees since we did not have basement stairs, which made for a larger drop zone/kids nook.
- We had a slightly bigger laundry room and reconfigured the garage a little bit.
- We moved some closets and walls upstairs, and finished out all the space pictured on the plans, with the middle room as the bonus, and the far right room as my office.
- The biggest change of all is the desk area in the guest bedroom upstairs. We made this a doorway, moving the entrance to the bedroom, and finished out the space above the garage (adding a window) for Nic’s office.
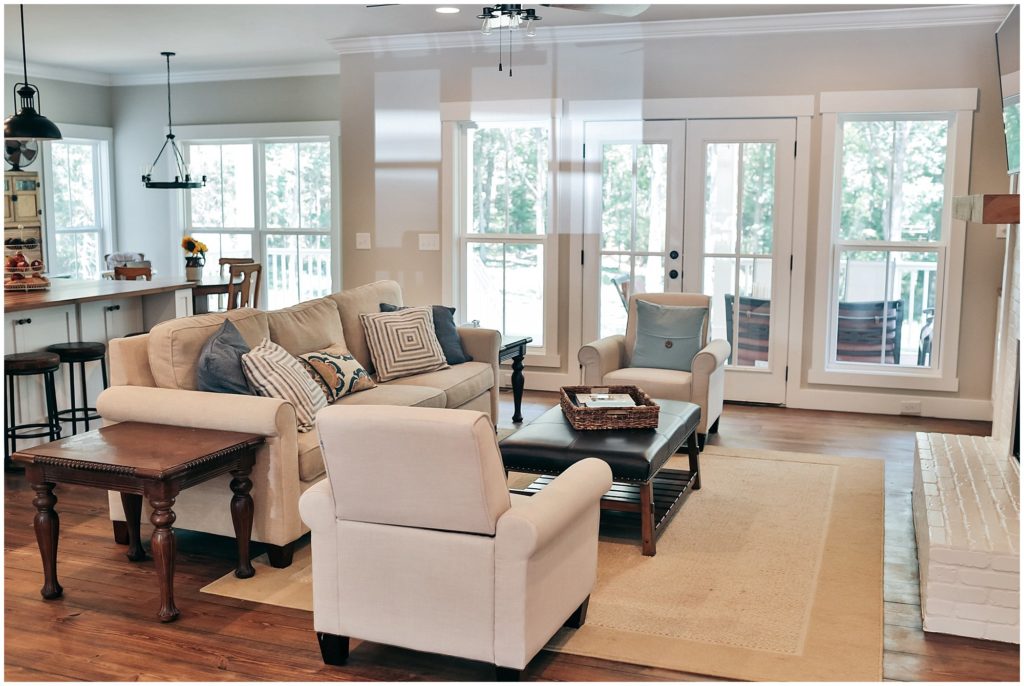
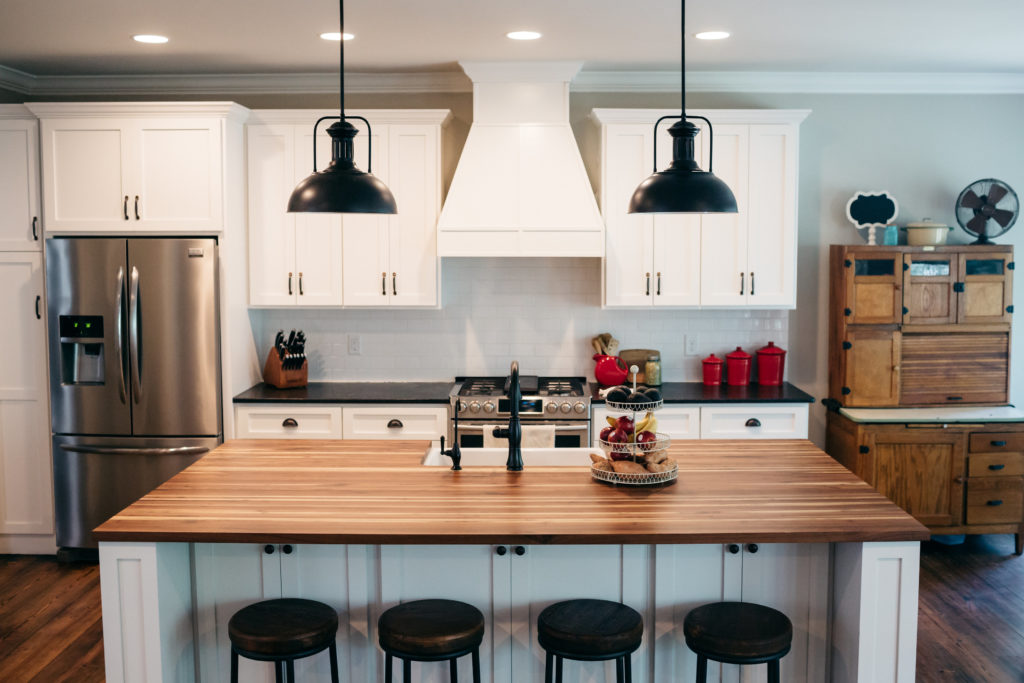
Kitchen opened up, with island.
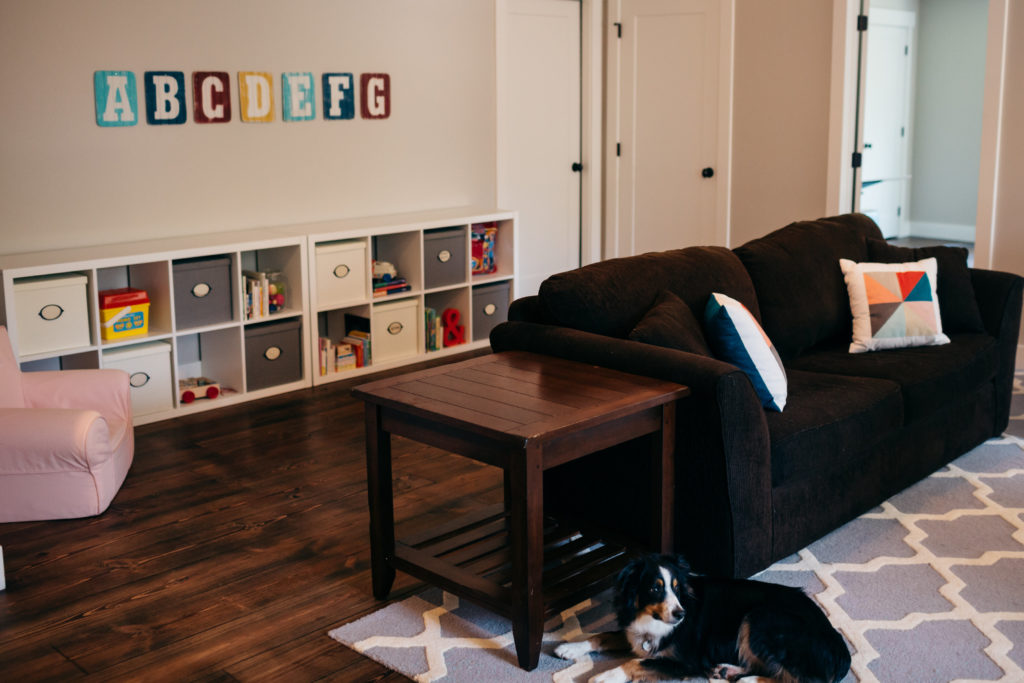
Bonus Room, looking toward the back of the house.
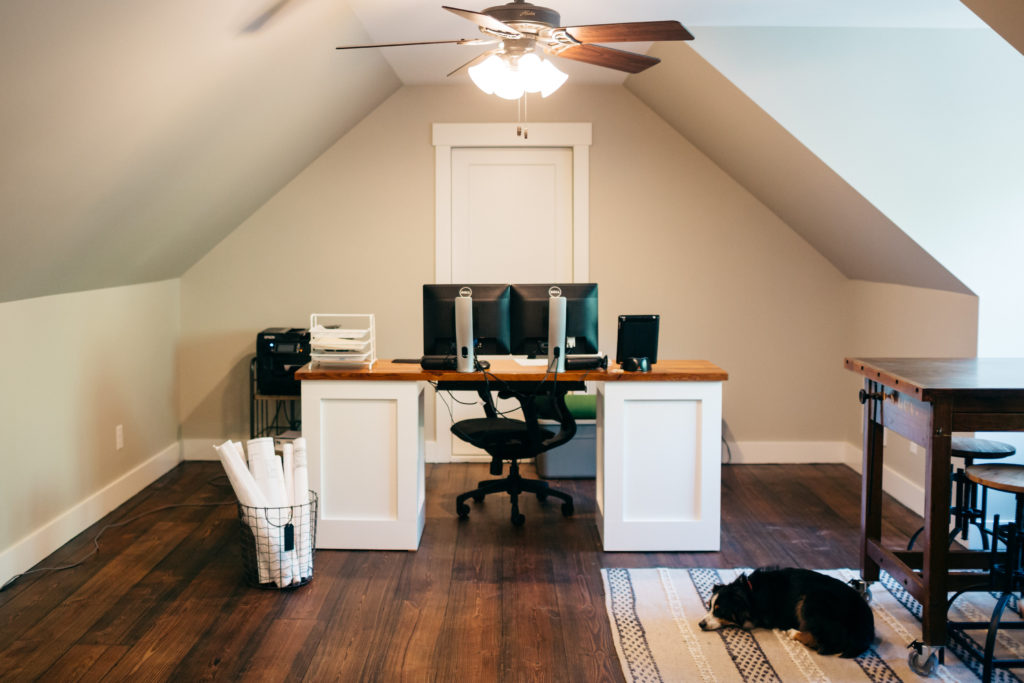
Nic’s office, above the garage.
Still have questions? Feel free to comment and I’ll be happy to answer them as I am able! We loved working with Nelson Design Group and are so grateful for their help. No, they did not sponsor this post… we just love working with them! 🙂